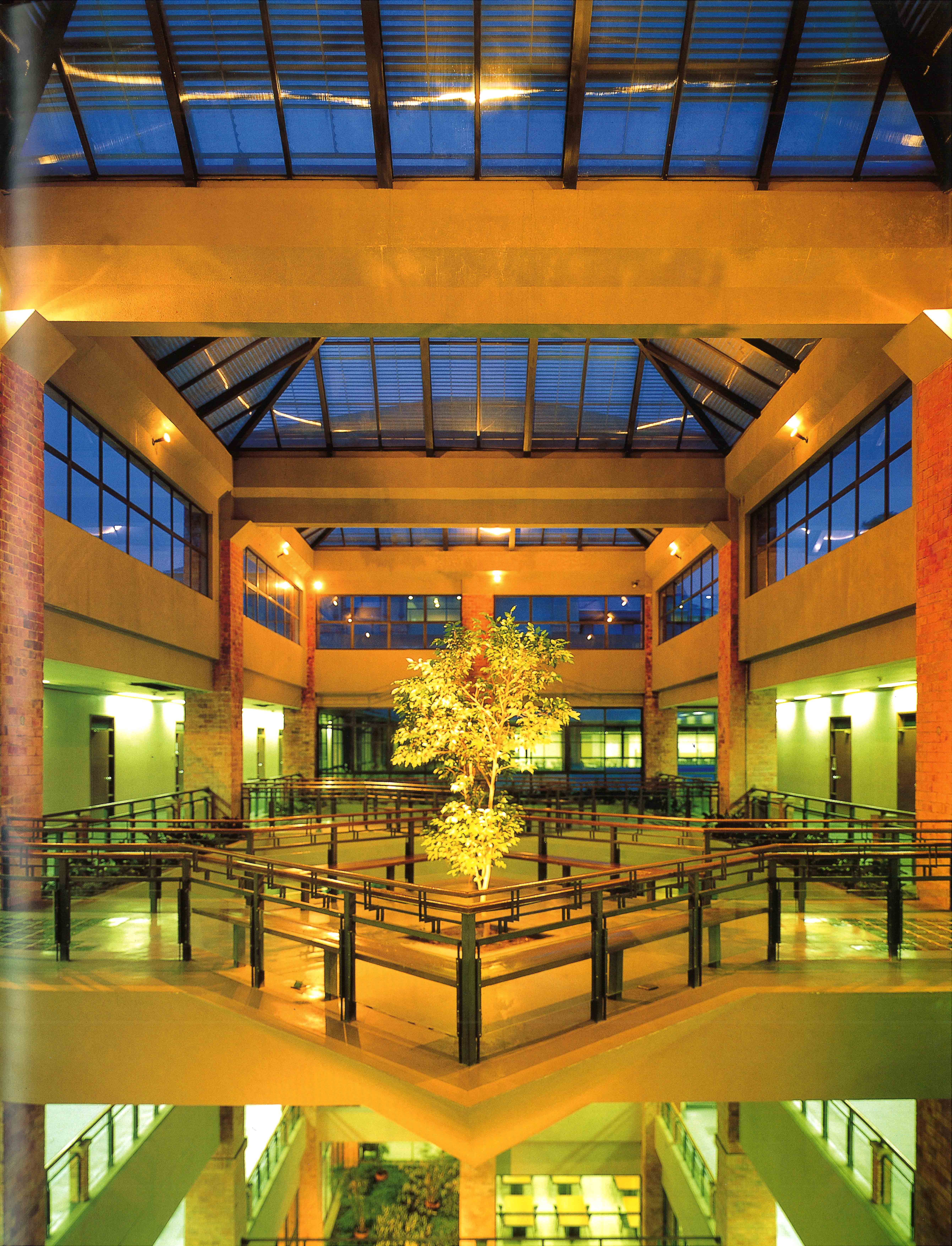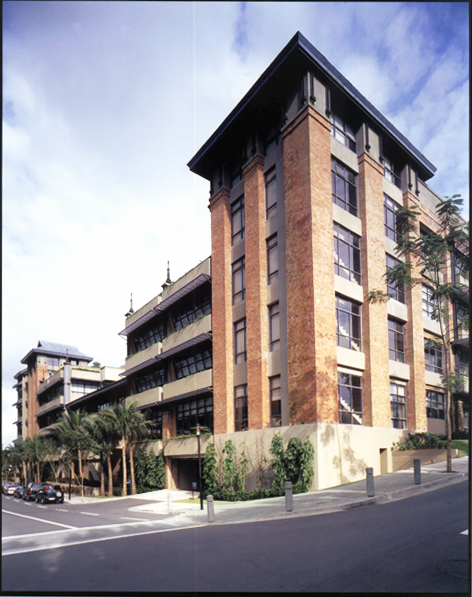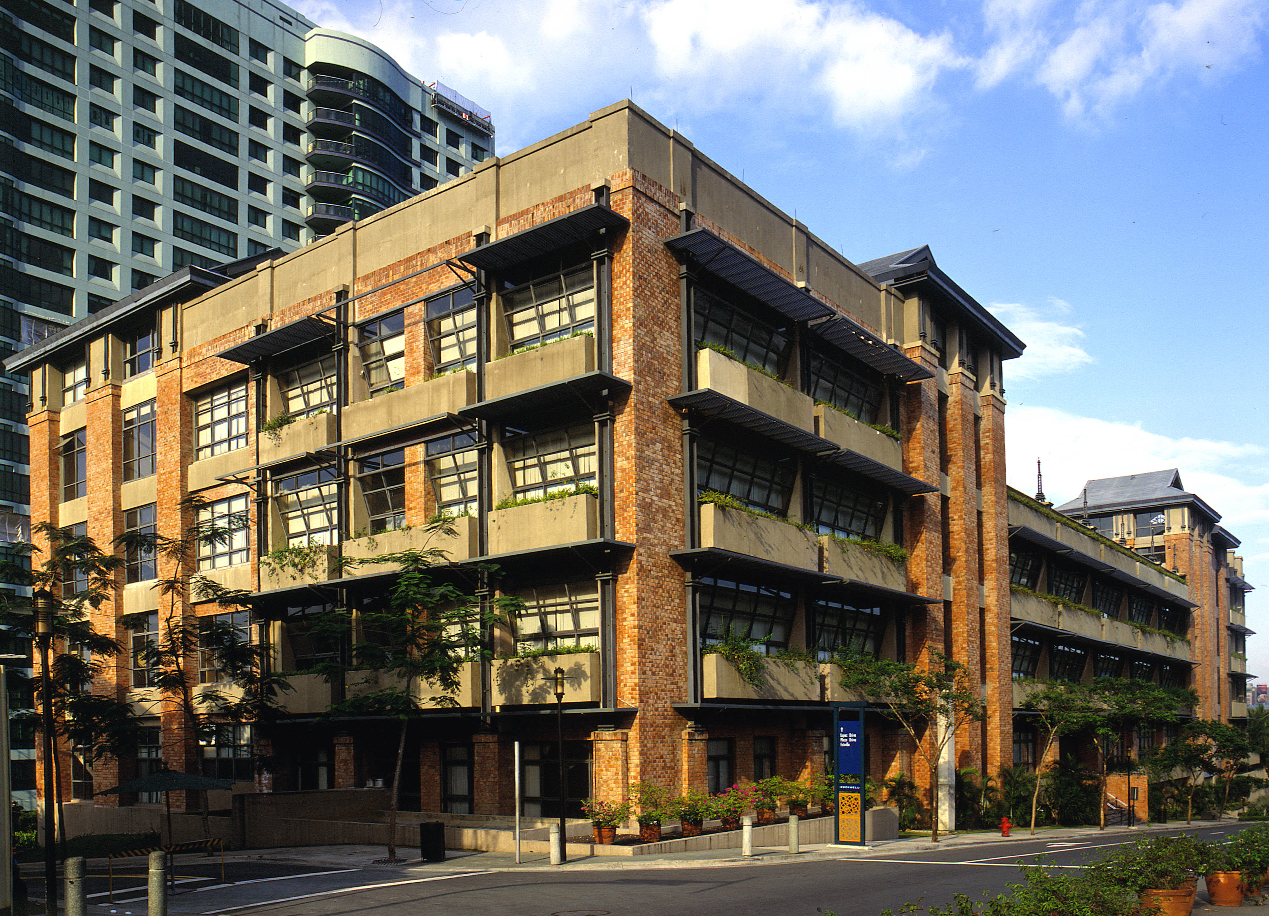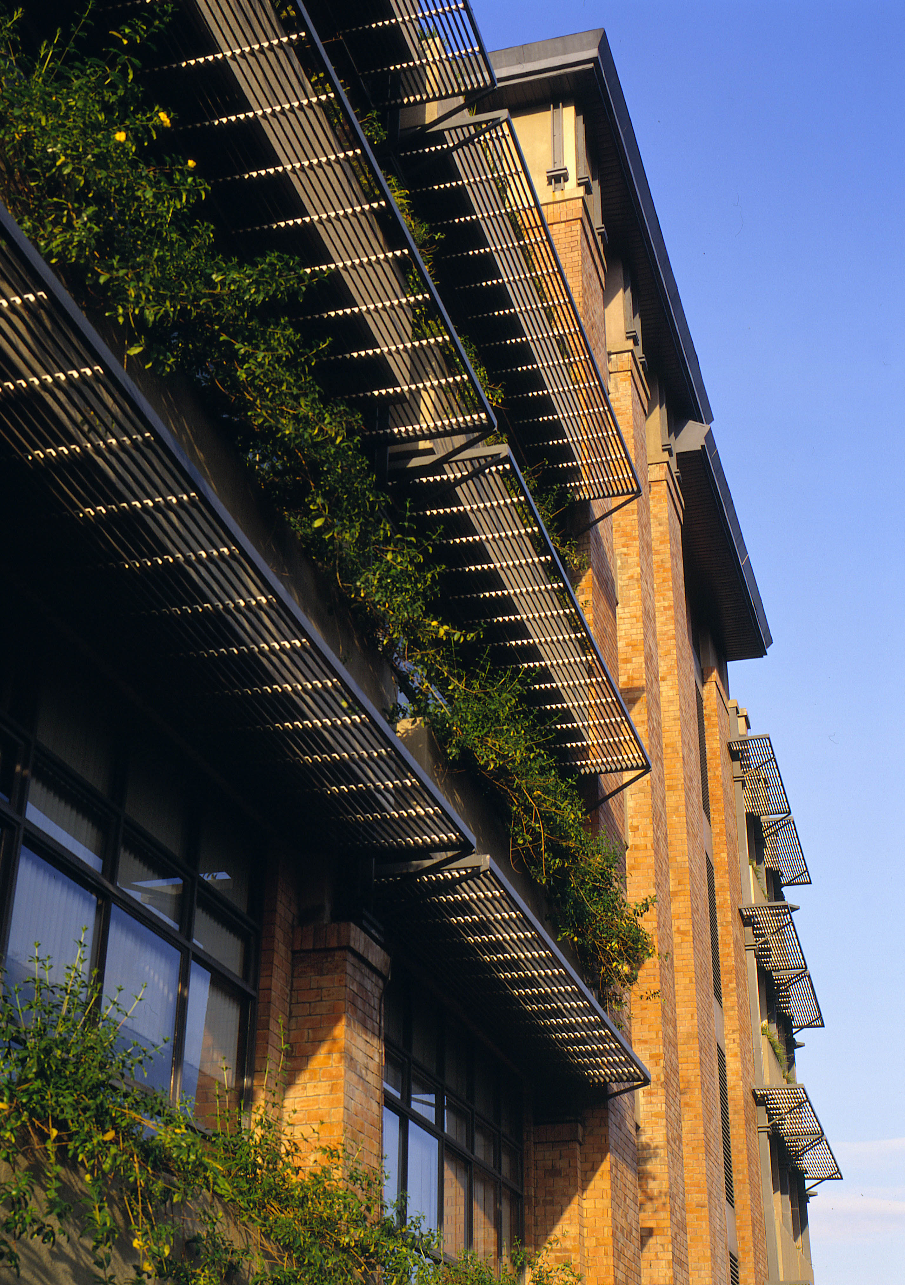Rockwell Center, Makati City
To create a real campus in the building: this was the main challenge posed by the design of the Ateneo Professional School. Located in the midst of a contemporary mixed use development in Makati, the schoolbuilding - which would house a law school, a business school, a school of government and a banking institute - needed to evoke the tranquil atmosphere of a more traditional sprawling campus with its quadrangles, fields and detached buildings, but in a relatively contained space.
The result of planning for these considerations is what might be considered the first Filipino campus building. The plan maps out two separate wings connected by bridges, creating a U-shape. Since only the classrooms and offices would be airconditioned, passive ventilation for public spaces was a major consideration. To this end the building is oriented to take advantage of prevailing winds deflected by buildings in the vicinity.
The largest school facility, taking up the entire basement, is the library. To avoid sensory deprivation and a feeling of confinement, skylights allow readers to sense the passage of time and to feel connected to the outside world. Small pocket gardens within the library, open to sun and rain, help enhance this feeling.
The most obvious Filipino element in the exterior is the roof, which calls to mind the tile roof of the ancestral house. But more subtle expressions of Filipino design elements abound. Multiple roof decks built for group interaction call up the azotea. Sloped windows express the tukod, while keeping direct sunlight and rain out. Finally, the landscaping interweaves with the building's interior and exterior spaces, dissipating heat while evoking the traditional "groves of academe".






